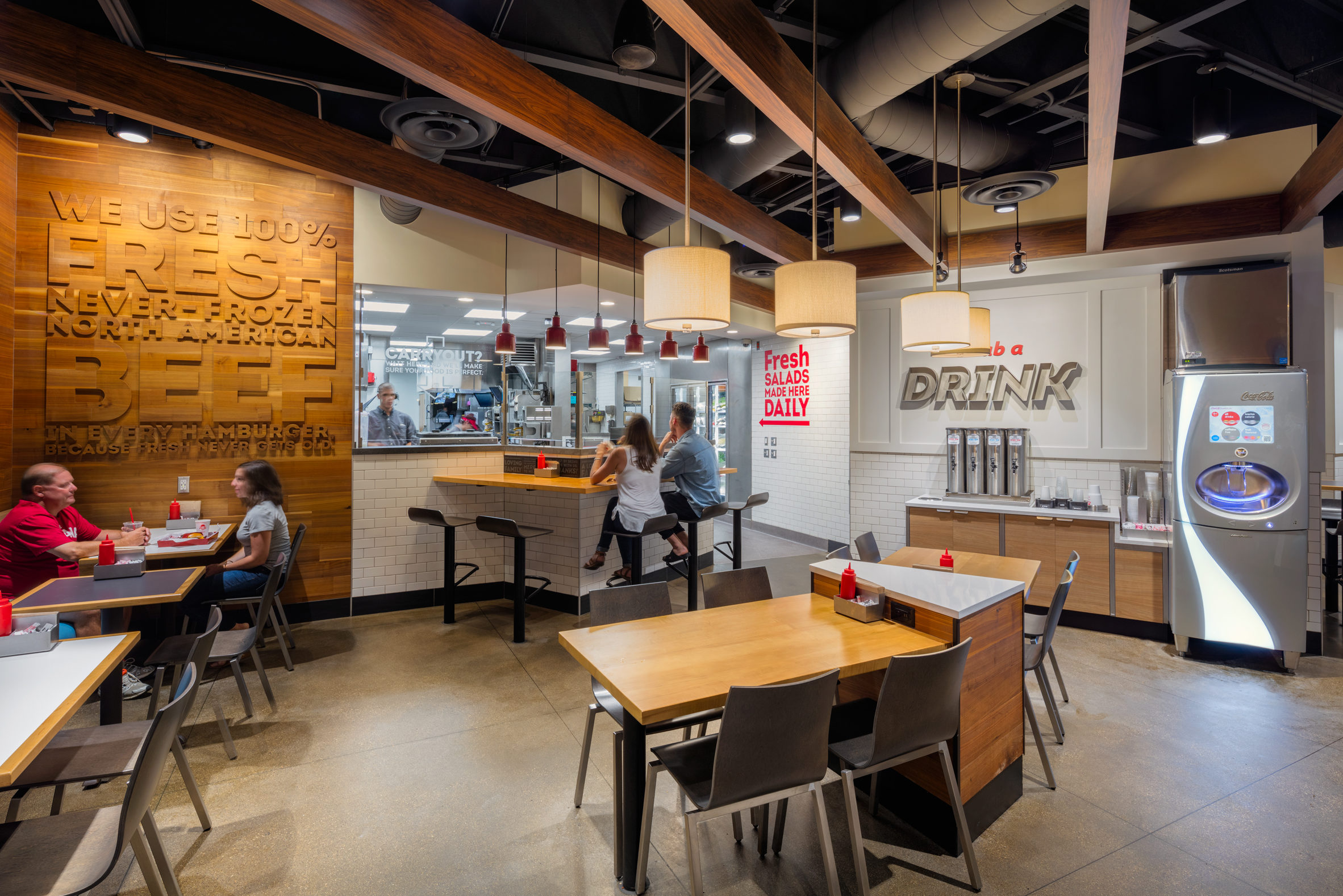Inside Wendy’s Forward-Looking Design Strategy

Photo Caption: A newly designed restaurant in Wendy's portfolio.
Skift Take
Wendy's has got a lot of great ideas about how restaurant design can display the company's values. Will everybody make the connection between the new communal sinks and Wendy's fresh-never-frozen motto? Probably not, but it's a nice touch to have access to a sink without having to walk into the bathroom.


